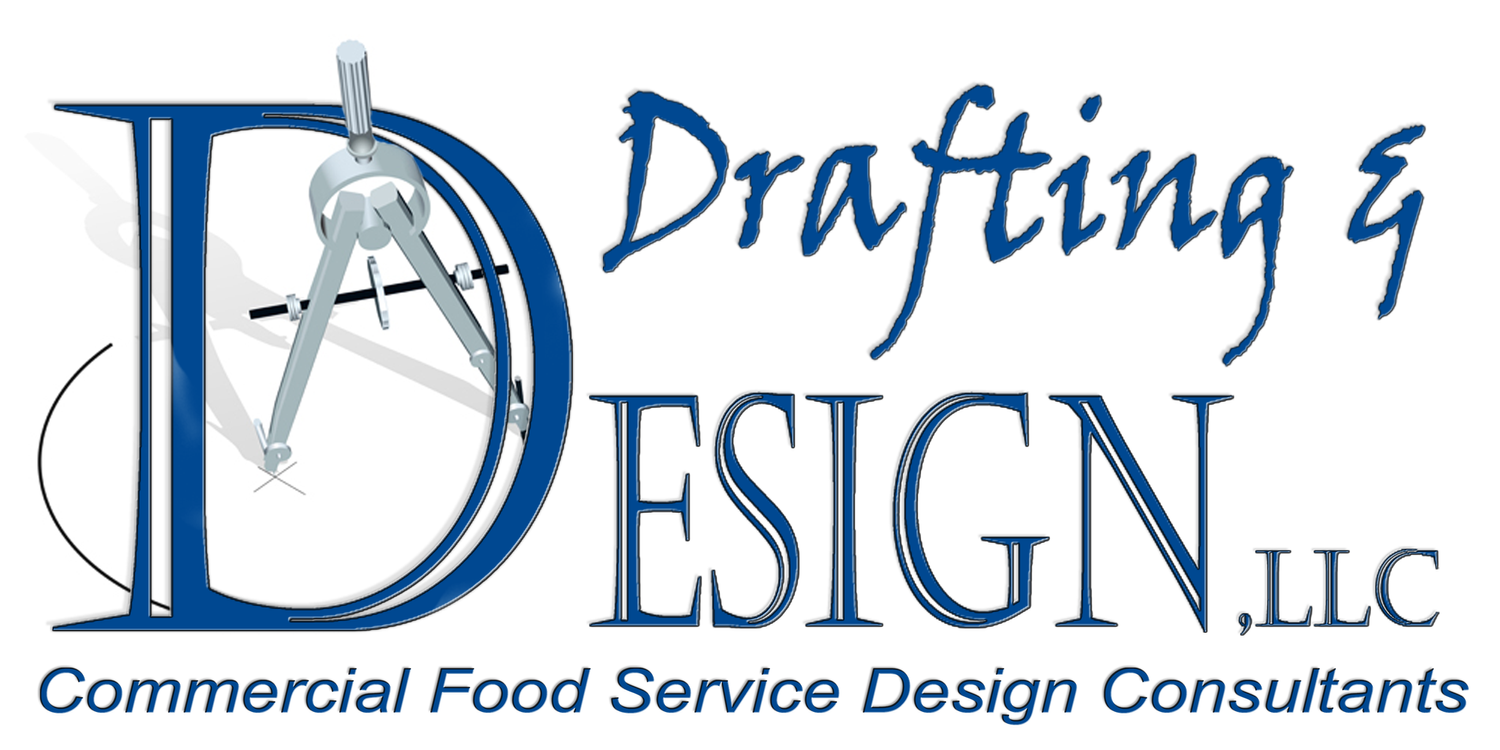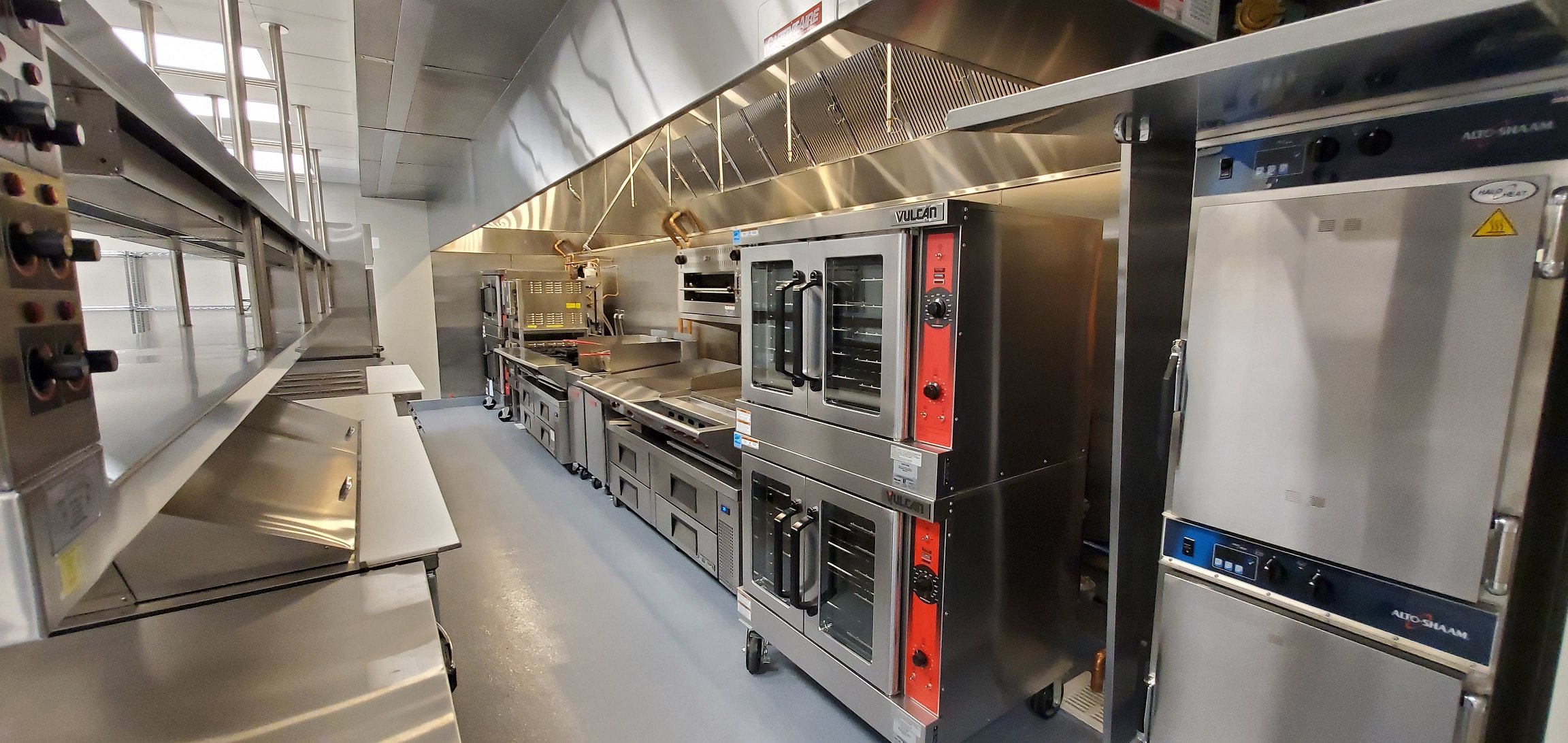Our Services
Fees are based on the square footage of your Kitchen and Bar areas. Seating plans are not included as the architects provide the seating count and type. We provide one complete electronic set of PDF documents & drawings drawn at 1/4" = 1'-0" scale which includes the following:
Equipment Plans, Equipment lists and Health Department Notes
Fully Dimensional Electrical Plans indicating outlet locations, details, notes and load schedules
Fully Dimensional Plumbing Plans indicating floor sinks, gas & water connection locations, details, notes and load schedules
Fully Dimensional Special Conditions Plans indicating wall backing, exhaust details, notes and details
Design Intent Shop Drawings for Exhaust Hoods, Walk In Cooler/Freezers & any custom equipment.
Itemized Equipment Specifications for Bidding Purposes.
Equipment Brochures for Permitting and Job Site Coordination.
We require electronic file format (AutoCAD) files from your Architect in order to begin the design process along with your ideas and wishes for your kitchen. We do not provide any building design services, such as sizing grease traps, incoming water & gas lines, electrical service panels, sanitary lines, etc. This engineering is to be done by the project engineers whom is hired by the architect or owners themselves. The food service equipment design plans aren’t intended to replace architectural and engineering plans that are required by any city or town. Our package does not include architectural drawings and stamps, ADA compliance verification, emergency exit calculations, HVAC plans, construction documents, site condition plans, HACCP plans, restaurant or foodservice permits.
You may choose to purchase the food service equipment package from any dealer after you have received the final design package and the itemized specifications. We do recommend purchasing the equipment after the permits have been obtained.
Submitting and paying for Building & Health Department Permits are the responsibility of the Owner.
The HACCP plan required by the Health Department is the responsibility of the Owner. (HACCP - Hazard Analysis Critical Control Point)
In the state of Maryland, if you have a Char-Broiler that has a cooking surface of 5 square feet or larger, you must go to the following link and download the packet and information to apply for a permit: Charbroiler_and_Pit_BBQ_General_Permit.pdf (maryland.gov)
We stage the design process in phases:
SD - ScHematic design
Initial space planning, Establishing Budgets and Concept Development with the Client.
DD - design development
Intermediate planning, revisions, vendor selections and equipment budget review with the Client.
CD - construction documents
Final vendor selection and utility drawings are prepared along with the itemized equipment specifications and brochures.
Additional Services FOR (CA) CONTRUCTION ADMINISTRATION UPON REQUEST
Jobsite inspections for checking utility rough-in’s
Equipment inspections after installation with punch list and walk through with Health Department at their final inspection
Coordination with the General Contractor and their trades if requested
Project Management of the entire food service process which includes obtaining three competitive bids for the food service equipment and coordinating with our clients on procuring the equipment.
As mentioned above, we provide to our clients one electronic set of PDF equipment brochures for each new piece of equipment being specified. This allows the Client to preview the equipment prior to procurement and gives the project engineers and architects information vital for building planning and design. These brochures are also used for submitting to the Health Department by the Architect or Client. General and itemized specifications are prepared along with the brochures for obtaining competitive bids and procurement.









